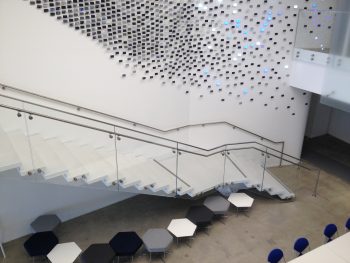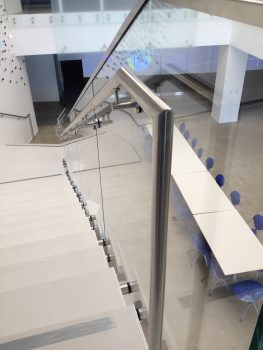Visa, One Market Street – San Francisco, CA
service type
project description
Visa’s new marketing center in San Francisco included a complete build-out at floor levels 5 and 6 which extended across the Spear and Steuart Towers. The tenant improvements included removal of a central bay of the 6th floor to permit construction of a circulation stair with precast concrete stair treads and glass handrails. This central area forms a major circulation and meeting area with a glass projection screen and perimeter glass guardrail. Other interior features include the support of ceiling cloud structures, soffits, sliding glass door supports, benches, AV equipment supports, etc. Rivera Consulting Group provided complete structural engineering services from design through construction.
property owner
Visa Inc.
architect
Gensler, San Francisco, CA
completion date
2014


