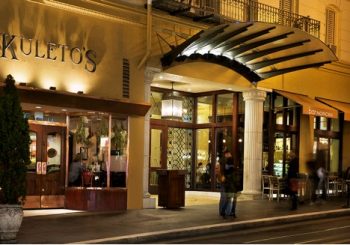Villa Florence Hotel – San Francisco, CA
project description
Seismic upgrade and renovations of a historic (ca.1910) 7-story, 110,000 sf Hotel located near Union Square in downtown San Francisco. The seismic retrofit was necessary to bring the building into compliance with the City of San Francisco’s Earthquake Hazard Reduction Program for unreinforced masonry buildings. Steel braced frames were designed to laterally support discontinuous unreinforced masonry walls at the bottom story except at the building perimeter where moment resisting steel frames were utilized to maintain storefronts. Wall-to-floor anchorage was designed for the upper stories. The project included fast-tracking of a corner retail space to permit early occupancy and alterations to Kuleto’s Restaurant. In 2008 RCG provided structural engineering design services for an extensive lobby and entry renovation which included a replacement of the entire storefront, a bar and a new unique fan-shaped steel entry canopy.
property owner
Larkspur Hotels & Restaurants for 2008 Renovations; Dern Greinetz Inc. for 2002 Seismic Retrofit
architect
Patri Merker Architects for 2008 Lobby & Entry Renovations
completion date
2002 for Retrofit, 2008 for Lobby & Entry Canopy Renovations

