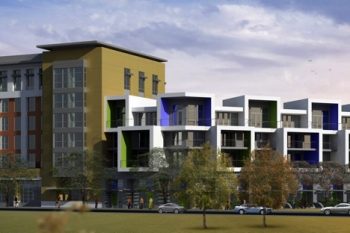Mission Bay Blocks 5 & 11 Apartments – San Francisco
service type
project description
Blocks 5 and 11 are located along the waterfront in the Mission Bay district, adjacent to AT&T Ballpark. The two separate blocks feature two distinct apartment communities, both four stories over retail and parking. Block 5, encompassing approximately 170,000 gsf, will consist of approximately 170 apartments, and 17,000 to 18,000 sf of retail and amenity space. Block 11, encompassing approximately 160,000 gsf, will consist of 190 apartments and approximately 5,000 sf of common area amenities.
The structural systems for both apartment developments are similar. The bottom two story high podium is reinforced concrete construction utilizing post-tensioned concrete two-way flat slab construction supported by concrete columns and bearing walls. Residential unit construction will be either wood frame or light gauge steel framing. The building site is underlain by Bay Mud which requires a deep pile foundation system.
Rivera Consulting Group, Inc., is a subconsultant to KPFF Engineers. RCG’s responsibilities include deep foundation design, seismic analyses and designs with three dimensional computer models and site-specific ground response spectra developed for Bay Mud soils conditions.
The structural systems for both apartment developments are similar. The bottom two story high podium is reinforced concrete construction utilizing post-tensioned concrete two-way flat slab construction supported by concrete columns and bearing walls. Residential unit construction will be either wood frame or light gauge steel framing. The building site is underlain by Bay Mud which requires a deep pile foundation system.
Rivera Consulting Group, Inc., is a subconsultant to KPFF Engineers. RCG’s responsibilities include deep foundation design, seismic analyses and designs with three dimensional computer models and site-specific ground response spectra developed for Bay Mud soils conditions.
property owner
BRE Properties, Inc
architect
MVE & Partners
completion date
2014

