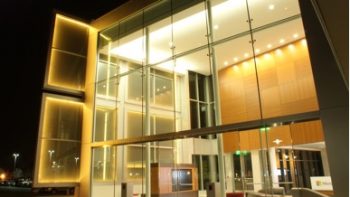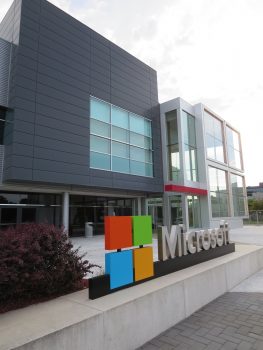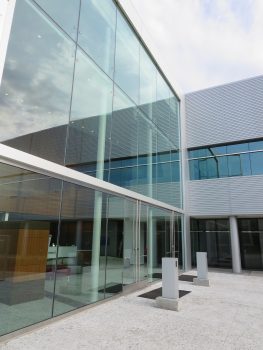Microsoft Silicon Valley Campus, Lobby Replacement & Expansion – Mountain View, CA
project description
The new lobby is the main point of entry to Microsoft’s Silicon Valley Campus in Mountain View. The project scope included the demolition of the existing lobby and construction of a new lobby structurally joined to Building 1, a two-story steel-framed building housing marketing, training and R&D activities. The new building addition features a two-story high logo glass wall on the North wall with integrated LED lighting that changes color and a frameless glass storefront along the west elevation. There are numerous interior features including touch screen interactive flat panel monitors, glass logo walls surrounding the reception desk and a new reconfigured balcony with glass guardrails. A large wood paneled wall hides ductwork running vertically to the ceiling level above. RCG provided all structural engineering services from design through construction.
property owner
Microsoft
architect
SmithGroupJJR, San Francisco, CA
completion date
2013



