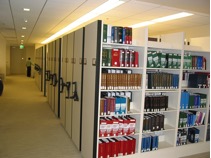Latham & Watkins – 505 Montgomery Street, SF
service type
project description
Tenant improvements for the law firm of Latham & Watkins located at 505 Montgomery Street in San Francisco. The extent of TI’s cover 8 floors with the majority of structural work on the 4th Floor. RCG was responsible for the installation of two major mobile file systems as well as server room equipment. Where beam strengthening from below was not possible, RCG developed an approach to install custom beams embedded within the depth of the concrete-filled metal deck. For the server room RCG used this same floor strengthening approach to avoid the installation of beams below the deck. Other tenant improvements included roll-up door support design, HVAC equipment support on the 4th floor low roof, and finally additions and alterations at the garage to accommodate a new generator. RCG provided complete structural engineering services from schematic design through construction in this multi-year project.
property owner
CB Richard Ellis
architect
Gensler, San Francisco, CA
completion date
2011



