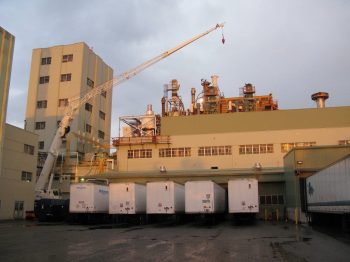Kraft Foods Manufacturing Facility – San Leandro, CA
service type
project description
The Kraft facility includes several reinforced concrete buildings constructed in the late-1940s. RCG conducted seismic evaluations of the manufacturing building and warehouse building in accordance with ASCE-31. Based on the results of the ASCE-31 evaluations, RCG developed schematic retrofit designs for both buildings to achieve collapse prevention performance level during the strongest ground shaking forecast for the site. The strengthening approach taken for the manufacturing building was designed to minimize disruption to beverage production by locating most strengthening on the building exterior. The manufacturing building is a 3-story, 92,000 square foot (SF) building with concrete roof, floors, wall piers and spread footings. The warehouse is a single story, 58,000 SF high-bay building with a wood roof diaphragm over steel roof trusses bearing on concrete wall piers and concrete spread footings.
property owner
Kraft Foods, Inc.
architect
completion date
2008

