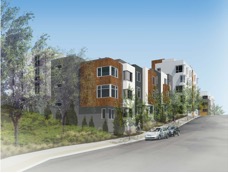Hunters View Redevelopment Phase 2, Block 11 – San Francisco
service type
project description
Block 11 consists of two new multi-family buildings totaling 82,205 gsf on a single lot: Building “E”, a 3-story, 7-unit row house apartment building; and Building “F”, a mix of 3 and 4 stories over a reinforced concrete podium plus 5 stories at grade totaling 50 units. The buildings are a combination of type VA, VB and IIIA wood-framed construction and type IA construction for the Building “F” podium.
Due to the sloping site, the structural design required retaining walls and stepped foundations. The podium is a post-tensioned concrete slab supported by reinforced concrete walls and columns. Roof construction consists of plywood sheathing over manufactured wood roof trusses with sloped top chords to achieve necessary roof drainage while maintaining a level ceiling. Floors are constructed with plywood sheathing over joists. The lateral force resisting system consists of the plywood-sheathed floors serving as diaphragms spanning between plywood-sheathed shear walls. Bridges between buildings were also included in this design.
Rivera Consulting Group is a sub-consultant to KPFF Structural Engineers. RCG’s responsibilities included complete vertical and lateral structural design except the post-tensioned slab for the Building “F” podium.
Due to the sloping site, the structural design required retaining walls and stepped foundations. The podium is a post-tensioned concrete slab supported by reinforced concrete walls and columns. Roof construction consists of plywood sheathing over manufactured wood roof trusses with sloped top chords to achieve necessary roof drainage while maintaining a level ceiling. Floors are constructed with plywood sheathing over joists. The lateral force resisting system consists of the plywood-sheathed floors serving as diaphragms spanning between plywood-sheathed shear walls. Bridges between buildings were also included in this design.
Rivera Consulting Group is a sub-consultant to KPFF Structural Engineers. RCG’s responsibilities included complete vertical and lateral structural design except the post-tensioned slab for the Building “F” podium.
property owner
Hunter’s View Associates, LP / The Mayor’s Office of Housing and the San Francisco Housing Authority
architect
Paulett Taggart Architects / David Baker Architects, A Joint Venture
completion date
2016 (est.)


