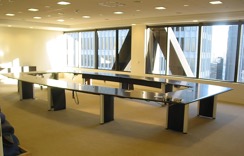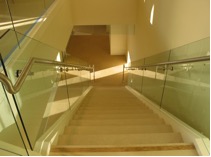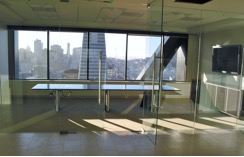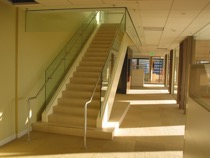Del Monte Corporate Headquarters, One Maritime Plaza, SF
service type
Warning: Invalid argument supplied for foreach() in /home/jspvoyqv/public_html/wp-content/themes/pgrcreations/single-rcg-project.php on line 24
project description
Tenant improvements for Del Monte Corporation to accommodate up to 400 employees in 152,917 sf of lease space over seven floors. The structural scope of landlord and tenant improvements included alterations to elevators to permit dedicated service to specific floors, design of a new circulation stair for corporate offices at the 24th and 25th floors, alterations and infills for two other existing circulation stairs, high density mobile files installation, folding partition support, test kitchen equipment installations, conference room AV equipment support, special floor loading in storage rooms, and floor evaluation for employee fitness center. RCG provided complete structural engineering services from schematic design through construction in this multi-year project.
property owner
PPF OFF One Maritime Plaza, LP
architect
Gensler, San Francisco, CA
completion date
2010




