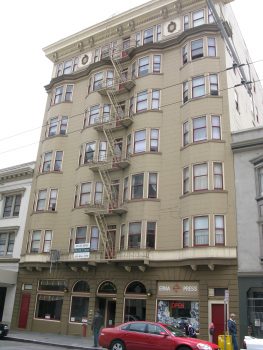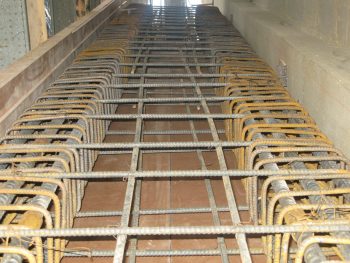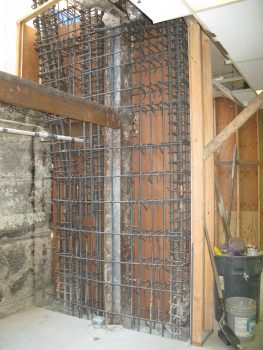Crescent Manor – 467 Turk St, San Francisco
project description
Crescent Manor provides housing for low-income residents. The historical 7-story, 24,000 square foot residential building dates originally from 1913. Due to HUD underwriting of the loan to purchase the building, RCG was retained to conduct a seismic evaluation of the residence to determine whether the structure could meet HUD’s life-safety seismic performance criteria, ASCE/SEI 31-03, and to develop a seismic retrofit strategy to address deficiencies and reduce damage risk. The building is constructed with wood-framed floors and roof supported by a structural steel frame. Perimeter walls are cast-in-place concrete. RCG developed an investigative program to document construction details and to determine material strengths as a part of the seismic evaluation. Strengthening was required principally in the transverse direction. A complete retrofit program was developed which utilizes shotcrete walls, preserves historical lobby features and minimizes displacement of existing tenants. Additionally to facilitate the upgrade of the one elevator servicing the residence, RCG developed a unique solution to install a temporary manlift and scaffold at the building front to avoid relocation of tenants.
property owner
Vitus Group, Seattle, WA
architect
Basis Architecture & Consulting
completion date
2012



