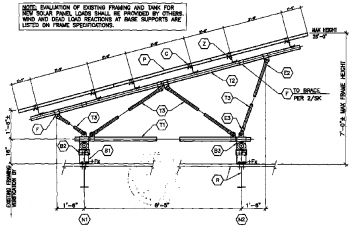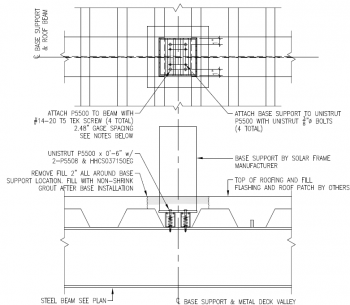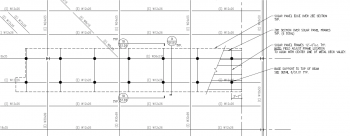Chevron Technical Center
project description
RCG, as a structural engineering subcontractor to Chevron, provided engineering support for the installation of a demonstration solar array on the roof of the Cafeteria wing at the Technical Center, a single story steel framed structure. Utilizing a vendor-supplied support framing system, RCG evaluated roof framing members for adequacy to carry reactions from solar panel dead and wind loading in combination with roof dead loads. Layout drawings for arrays were prepared. Connections of vendor-supplied solar frame base supports to steel framing were designed; Unistrut sections placed in the trough of the metal deck and secured to steel framing with self-tapping screws eliminated the need to cut existing deck or field weld. Additionally RCG designed a concrete pad at grade to mount two 30 KW inverters.
property owner
Chevron
architect
NA
completion date
March 2009



