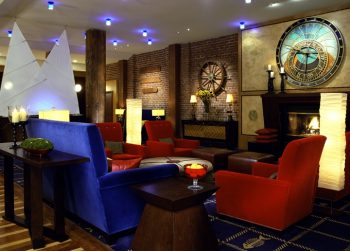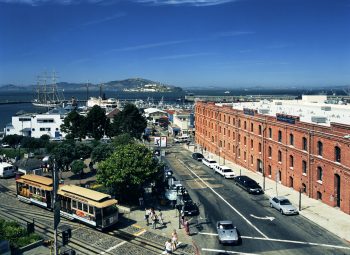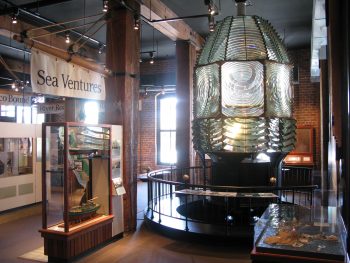Argonaut Hotel & National Maritime Visitor Center – SF
project description
Alterations, renovations and seismic strengthening of a 4 story, 200,000 sf building dating from 1907 that served as the warehouse for the Cannery. The building, constructed of heavy timber and thick brick bearing walls, is listed on the National Register of Historic Places. The warehouse, owned by the National Park Service, was converted to a Kimpton Hotel with a National Maritime Visitor Center at Ground Level. The adaptive reuse project included major structural alterations (e.g. creation of a light well in the building center) for the hotel conversion and seismic upgrades to conform to the Uniform Code for Building Conservation. During construction in March of 2002 a fire destroyed the entire roof and 4th floor including other portions of the structure. RCG directed a thorough condition assessment of the entire building, established the repair scope and designed a new replacement roof structure. The Hotel and Maritime Visitor Center opened successfully in September 2003. This project is the winner of the 2009 California Preservation Foundation Design Award for Large Rehabilitation Projects.
property owner
Kimpton Hotel & Restaurant Group in partnership with the National Park Service
architect
KMD Architects
completion date
2003



