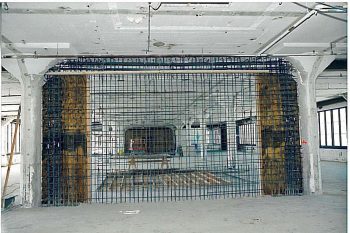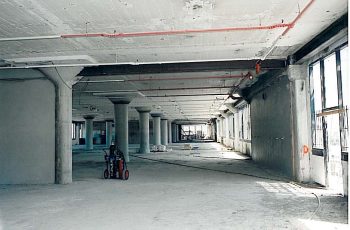5700 3rd Street, San Francisco
project description
Seismic retrofit of a 3-story, 122,000 sf warehouse building, dating originally from the 1920’s, into a proposed telcom center. The building was all-reinforced concrete construction, with cast-in-place two-way flat slabs supported by circular columns in the interior and pilasters at the perimeter. Due to its proposed use as a critical data communications center, the owner’s desired to upgrade the building to 1.5 times current building prescribed seismic forces. The retrofit was further complicated by soft soils in the 16 feet below the ground level slab. RCG configured a series of concrete shear walls in both building directions, with sleeves as necessary to accommodate conduits for data and power, to laterally support the building. Seismic collectors were designed with steel wide flange steel shapes which were attached to the floor slab with welded studs and grouted in-place. Foundations required the use of micro-piles, installed both vertical and at an angle to provide adequate support to shear walls. Floor slabs were load-tested to determine actual load carrying capacity when analysis concluded that floors were inadequate to support heavy telcom loads; the floors were proven to be adequate without strengthening. Construction was completed within a 12 month time period.
property owner
JMA Properties
architect
completion date
2002




