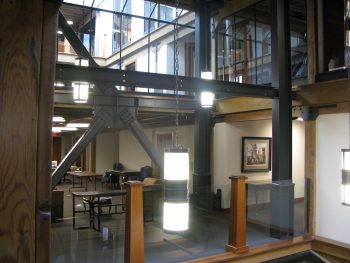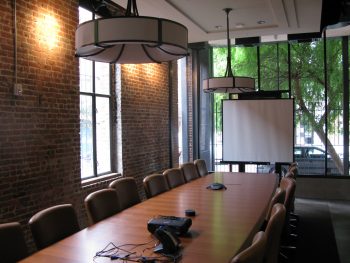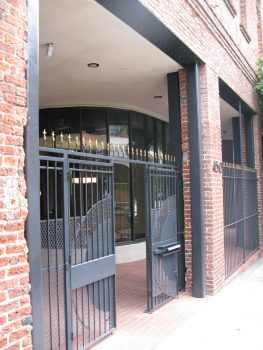450 Pacific Avenue SF
project description
The project scope included the renovation and seismic strengthening required for the conversion of an historical four-story firehouse building with horse stables dating from 1906 into offices for a law firm. The building is located at the corner of Pacific Avenue and Osgood Place in San Francisco. The original construction of the building consists of unreinforced brick walls with wood framing supporting the floors and roof. Seismic strengthening consisted of the anchorage of brick walls to wood floors and roof, installation of joists and plywood sheathing, new steel frames and collectors located within the building interior founded on pier and grade beam footings. Interior renovation work included the upgrade of the existing elevator and stairwells, installation of floating ceilings, skylights, and mobile file systems. Work at the roof level included a new 10,000 lb. air handling unit with a steel framed platform designed to support the weight of the unit and provide maintenance access, in addition to a new roof deck for business and social events. In 2009 the renovation project received an Award of Merit by California Construction in their Best of California competition.
property owner
Keesal, Young & Logan
architect
Beckmeyer Carver Architects
completion date
2008



