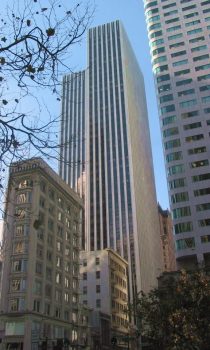44 Montgomery Seismic Evaluation
service type
project description
RCG performed seismic analyses of a 44-story steel-framed office tower with a gross area of approximately 700,000 sf originally designed in 1964. The purpose of the analyses was to assess whether the existing steel framing was adequate to carry the added seismic loads due to the installation of a Cogeneration Plant at the Roof-top weighing 200,000 lbs. Linear elastic analyses were preformed in accordance with San Francisco Building Code. Results indicated that the installation was feasible. RCG additionally designed platform framing to support the mechanical units above the roof.
property owner
architect
completion date

