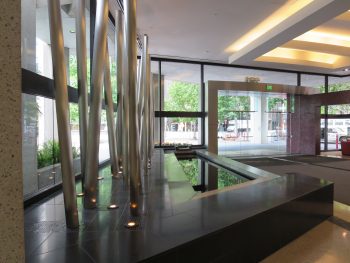201 Mission Street SF Lobby Renovation
project description
Project scope encompassed a complete redesign of the lobby interior including all exterior storefront glass. Major elements in the design included a repositioning of the front entry to a diagonal orientation; steel-framed entry structure wrapped in stainless steel and mosaic tile; new fountain finished with black stone tile and brushed stainless steel trim and angled tubes, ceiling cloud structure with indirect lighting, flush floor lighting around the perimeter of the lobby; new light gage walls supporting stone tile; new HVAC systems support; and removal of interior circulation stairs. RCG provided all structural engineering services from design through construction.
property owner
CA-Mission Street Limited Partnership
architect
SmithGroupJJR
completion date
2012

