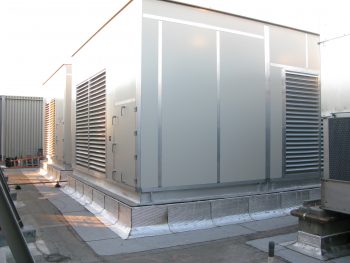1900 Powell St, Emeryville
service type
project description
The project scope included the complete replacement of all existing HVAC equipment located on the roof of a 12-story office tower located in Emeryville, CA. The new equipment consists of 4 fourteen foot tall custom built AHU’s, a new larger and heavier cooling tower, chiller, boiler, pumps and other miscellaneous equipment. The structural scope included the design of reinforced concrete curbs, pads, and aluminum frame supports for all new equipment. RCG conducted analyses of the prestressed concrete slab design to verify the adequacy of the existing roof to carry the new equipment loads. Additionally, special investigations were necessary to locate prestressing tendons and field-adjust curb designs to avoid damage to tendons. Equipment anchorage designs were developed in accordance with current seismic requirements of the California Building Code.
property owner
Hines
architect
completion date
2008

