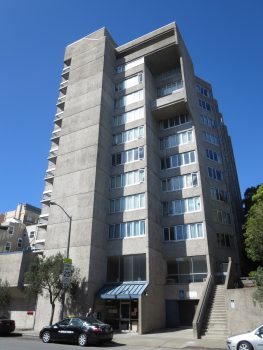1880 Pine St, SF
project description
The mid-rise building located at 1880 Pine Street, San Francisco, designed in 1970, provides housing for low-income seniors. Ownership of the 12-story residential building with 113 apartments was transferred from the City of San Francisco’s Mayor’s Office of Housing to Mercy Housing, a non-profit organization dedicated to providing affordable, low-income housing. As a part of this transfer, all living units in the building were completely renovated; the renovations include life safety upgrades. RCG provided complete structural engineering services which included a seismic evaluation of the building structure and the design of necessary structural strengthening. The building construction consists of cast-in-place reinforced concrete walls at the north and south ends, and residential floors constructed with concrete filled metal deck supported by a structural steel staggered truss system which spans 70 feet across the building width. The basis for the seismic evaluation and retrofit is ASCE 41-13. Subject to an earthquake with a 20% probability of exceedance in 50 years, the target performance level is Life Safety. RCG determined that the walls would remain elastic with minimal structural strengthening by glass fiber reinforced polymer sheets, and the staggered truss system would also remain elastic with selected strengthening of diagonal truss members adjoining the central hallway at each floor level. RCG also provided structural engineering for the installation of a roof davit system for window washing, repairs to spalling at exterior concrete walls and various site improvements. Plan check and construction phase services are also included.
property owner
Mercy Housing, San Francisco
architect
Paulett Taggart Architects, San Francisco
completion date
2017

