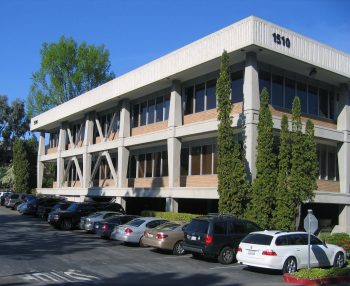1510 Page Mill Rd, Palo Alto
service type
project description
The project scope included the seismic strengthening of a 3-story concrete & steel framed building. Initially, an ASCE-31 Seismic Evaluation was conducted to assess the vulnerabilities of the existing structure. Based on the results of this study, a seismic strengthening scheme was designed to achieve collapse prevention performance level. This approach, consisting of the addition of new steel braced frames at the building perimeters supported on new grade beam foundations, permitted the building to remain occupied during the entire construction process with minimal impact on tenants. The new steel frames are connected to the existing structure via bolted connections to the existing concrete beams and columns and welded connections to existing steel framing members. The steel columns at the braced frames incorporated tapered gusset plates to follow the profile of the precast tapered columns. Special concentric braced frame design was utilized to minimize the size of the new braced frame members.
property owner
Equity Office Properties
architect
AP+I Design
completion date
2009

