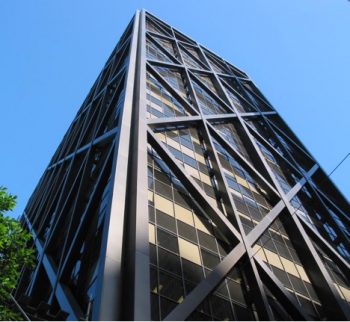One Maritime Plaza Seismic Retrofit – San Francisco, CA
service type
project description
Seismic retrofit of a landmark 28-story steel-framed office tower with exterior “X” braces that expresses structure as architecture. The tower was strengthened to achieve collapse prevention under ground shaking from the Maximum Considered Earthquake in accordance with FEMA 273 utilizing push-over analyses. The retrofit consists of the addition of braces to the bottom story, new horizontal box beams at brace intersections to the corner columns, strengthening of selected “X” brace connections, and other miscellaneous floor strengthening to be constructed in subsequent phases which are on-going. All work was performed in an occupied building. The seismic retrofit design was approved by a Structural Peer Review Committee on behalf of the City of SF.
property owner
Equity Office Properties (PPF OFF One Maritime Plaza, LP – current ownership)
architect
SmithGroupJJR, San Francisco, CA
completion date
2004 (Phase 1); On-going Interior Retrofit Work

