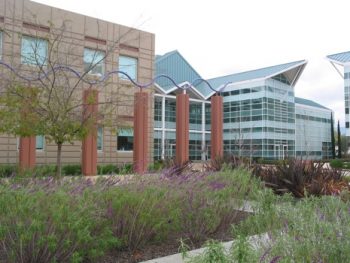Genencor California Technology Center – Palo Alto, CA
project description
174,000 sf biotechnology campus includes three two-story laboratory research/administration wings, a lecture hall, a dining facility and a pilot plant. A two story high spine supported by tube steel “trees” separates the pilot plant from the research/administration wings. In addition to all building shell designs, the work scope included the support and anchorage of building utility and process equipment and piping including tanks and platforms throughout the Pilot Plant. The project won national acclaim as R&D Magazine’s 1997 Lab of the Year. (E. Rivera is the Structural Engineer of Record, performed while at URS Greiner). Since 1999 RCG has provided ongoing tenant improvement and consulting services to Genencor. In 2010 RCG completed two Pilot Plant projects: Isoprene Recovery and MicroFiltration (PPMF).
property owner
Genencor (Now Dupont)
architect
MBT Architects
completion date
1997 for Campus; On-going Tenant Improvements

