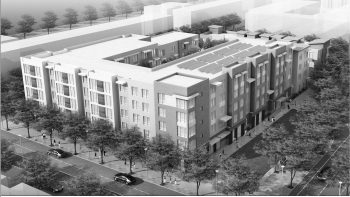Alice Griffith Blocks 2 & 4, San Francisco
service type
project description
Alice Griffith Blocks 2 and 4 are nearly identical residential developments located at 2600 and 2700 Arelious Walker Drive, respectively. Both are 5 story developments consisting of 4 levels of type VA residential construction above a type 1A ground floor podium structure with covered parking at grade. Additional residential townhome units are at grade and are arranged around an open courtyard with raised planters, hardscape and play court. A separate 3 level type VB residential building is adjacent to the main building and is connected at grade. Each development includes 93 residential units encompassing a total residential area of 92,679 gsf. Including all other spaces (community service, ancillary, parking and circulation), the total area is 139,621 gsf.
Due to its proximate location to the shoreline near Hunters Point and the underlying Bay Mud site, the residential development for each block is founded on a deep pile foundation system. The at-grade floor slab is designed as a two-way flat slab spanning between pile caps. The podium slab is post-tensioned concrete supported by cast-in-place columns and reinforced concrete walls which also laterally braces the podium. The residential development above the podium level and at townhome units at grade is all type VA wood-framed construction with plywood floor diaphragms and shear walls.
Rivera Consulting Group is a sub-consultant to KPFF Structural Engineers. RCG’s responsibilities included complete vertical and lateral structural design except the podium’s post-tensioned slab.
Due to its proximate location to the shoreline near Hunters Point and the underlying Bay Mud site, the residential development for each block is founded on a deep pile foundation system. The at-grade floor slab is designed as a two-way flat slab spanning between pile caps. The podium slab is post-tensioned concrete supported by cast-in-place columns and reinforced concrete walls which also laterally braces the podium. The residential development above the podium level and at townhome units at grade is all type VA wood-framed construction with plywood floor diaphragms and shear walls.
Rivera Consulting Group is a sub-consultant to KPFF Structural Engineers. RCG’s responsibilities included complete vertical and lateral structural design except the podium’s post-tensioned slab.
property owner
McCormack Baron Salazar on Behalf of Double Rock Ventures, LLC
architect
Torti Gallas & Partners, Inc., Los Angeles, CA
completion date
2017 est.

