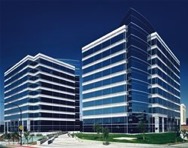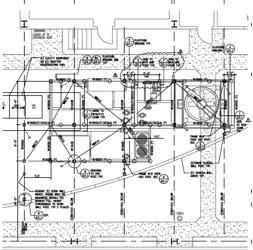Treat Towers – Walnut Creek, CA
service type
project description
Project scope included the installation of cogeneration plants on the roofs of twin 10-story steel-framed office towers. Structural work scope included evaluation of existing roof members for adequacy to carry cogen equipment loading, structural strengthening design of existing steel beams and new roof framing design, and a complete platform design. The platform design was developed to accommodate the welding of skids pre-mounted with cogen equipment to the top of the platform. All roof strengthening work was installed however the project was halted prior to the installation of equipment.
property owner
Equity Office Properties
architect
NA
completion date
NA


