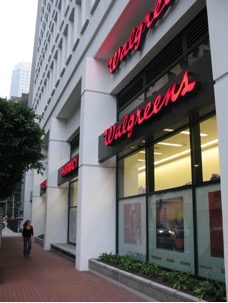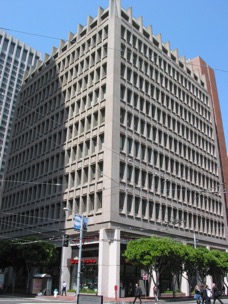Walgreens, 60 Spear Street – San Francisco, CA
service type
project description
Project incorporated major tenant improvements to create a new retail center for Walgreens at the ground floor level of 60 Spear Street. These improvements included a build-out of the storefront along Spear and Mission Streets to the exterior columns of the office tower. The glass storefront framing was designed to accommodate lateral building drift. Interior improvements included a major new floor opening for a conveyor system to access inventory storage racks in the basement, storefront soffit framing, and analysis of the existing floor framing for retail shelving loads. RCG provided complete structural engineering design and construction support services.
property owner
Walgreens Retail Drug Store
architect
SmithGroupJJR, San Francisco, CA
completion date
2004


