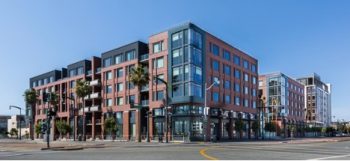Mission Bay Block 2 Mixed Use Development – San Francisco
service type
project description
The mixed use development is an 8-story residential apartment building with parking and retail shops. The building includes 315 apartment units consisting of studio, 1 and 2-bedroom units. There are two levels of parking. Level 3 includes a pool and interior courtyard. The complex is to be located on Channel Street in Block 2, Mission Bay, San Francisco. The building, largely cast-in-place reinforced concrete design, is to be constructed over a soft Bay Mud site and will be supported by 200 foot long driven steel piles. The exterior cladding will include brick veneer and other commercial finishes with curtain wall and metal framing siding.
The post-tensioned floors are supported by columns and are reinforced to span independent of concrete shear walls to reduce Code required seismic forces. Additionally light weight concrete is being specified for floor slabs to reduce weight. These design strategies help to reduce the number of piles required to support the building and provide significant structural cost reductions. Seismic analyses are conducted with three dimensional computer models and site-specific ground response spectra developed for the Bay Mud soils conditions.
Rivera Consulting Group is a subconsultant to KPFF Structural Engineers. RCG’s responsibilities include seismic analyses, reinforced concrete shear wall design, and foundation design.
The post-tensioned floors are supported by columns and are reinforced to span independent of concrete shear walls to reduce Code required seismic forces. Additionally light weight concrete is being specified for floor slabs to reduce weight. These design strategies help to reduce the number of piles required to support the building and provide significant structural cost reductions. Seismic analyses are conducted with three dimensional computer models and site-specific ground response spectra developed for the Bay Mud soils conditions.
Rivera Consulting Group is a subconsultant to KPFF Structural Engineers. RCG’s responsibilities include seismic analyses, reinforced concrete shear wall design, and foundation design.
property owner
RE3, a UDR Company
architect
Ankrom Moisan
completion date
2013 (est.)

