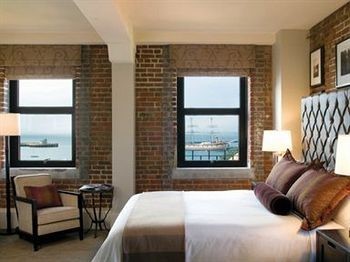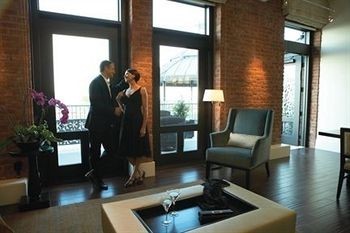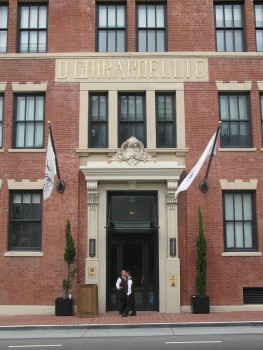Fairmont Heritage Place – Ghirardelli Square, SF
service type
project description
Seismic upgrade, preservation and renovation of three historic 4-story buildings in a complex dating originally from 1882. The Square of buildings designed by William S. Mooser, (both Sr. and Jr.) is listed on the National Register of Historic Places. The buildings were originally used as a manufacturing site for Ghirardelli Chocolate and later converted to office and retail occupancy. The renovation/adaptive reuse project converted the buildings to a fractional ownership residence managed by Fairmont. Structural work scope includes investigation of existing conditions and design of seismic strengthening to bring the buildings into compliance with the City of San Francisco Building Code for Existing Buildings. The Chocolate (1911), Cocoa (1900), and Mustard (1911) buildings are constructed with unreinforced masonry bearing walls, heavy timber framing at floors, and steel roof trusses covered by metal decking. The seismic strengthening of unreinforced brick walls included shotcrete at selected locations and innovative application of center coring typically at exterior walls to preserve the historic brick appearance at guest rooms. Other retrofit elements included interior steel braced frames founded on deep micropiles, floor diaphragm strengthening, roof truss bracing and numerous renovations of circulation areas.
property owner
JMA Ventures, LLC
architect
Hornberger + Worstell, San Francisco, CA
completion date
Summer 2008



