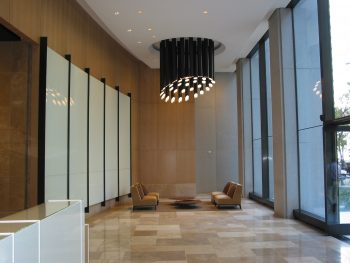575 Market Street SF Lobby Renovation
service type
project description
Project scope encompassed a new dropped ceiling throughout the lobby featuring two 8 foot diameter oculus light fixtures supported from structure above. The stud framed walls surrounding the lobby were re-supported at the structure above and modified to support new wood cladding and glass panels attached to vertical aluminum fins connected to the stud wall. New HVAC systems were installed and supported from structure above.
property owner
John Hancock Real Estate (Equity Office current Ownership)
architect
Huntsman Architectural Group, Inc., San Francisco, CA
completion date
2013

